Designing a Functional Mudroom or Drop Zone
When I was designing my house I knew we needed a place to walk in the door and immediately be able to drop off the stuff we were carrying in. All the bags, hats, and shoes need a permanent home within the house. For some reason creating a space that is specifically meant to have all the things sitting there till the next time you need to pick them up and use them makes it feel less cluttered.
We have only lived in our home we built for a little over two years but refreshing the paint is already something that needed to be done. I went ahead and grabbed our paint from the garage and did a refresher on this area. It gets the most wear and tear of any space in our home. That’s what happens when its purpose is for my kids to come in and sometimes literally throw all their stuff in this space.
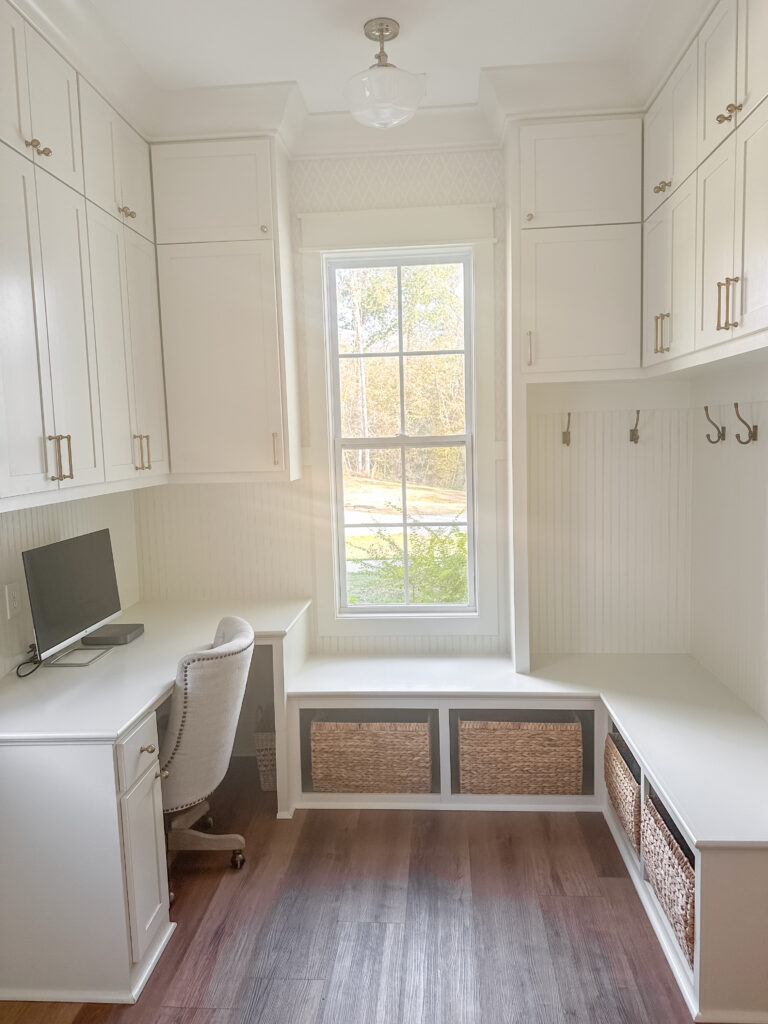
When we were building, the house plans had this space listed as the drop zone and I haven’t quit calling it that since. Most would refer to this however as the mudroom. That is a pretty appropriate description as well! They are either dropping stuff off or dragging in the dirt and mud from playing outside.
Any chance I got to add cabinets and storage into my home I tried to do it within reason because cabinetry is expensive. I knew I wanted a place for all the craft supplies, notepads, chargers, markers, cards, etc. A little room in my home that would be the catch all. This room has not disappointed me in that area!
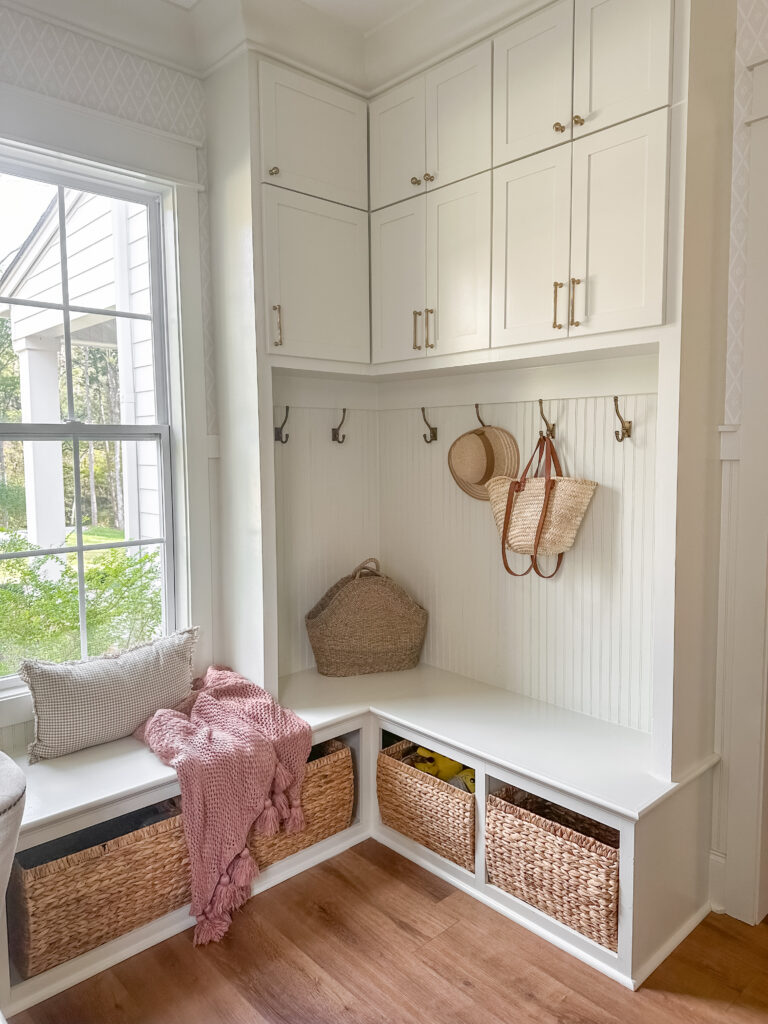
Choosing the Design for a Functional Mudroom or Drop Zone
I did style this area in order to take a picture but I left the Pokemon house shoe peaking out because that is our reality in this area. There are usually backpacks, hats, shoes, and all kinds of random bags filling this area. I wish it looked this beautiful all the time but that isn’t reality and I’m ok with that. I’m very grateful to have kids running in and out of my home everyday and the mess comes along with it.
There are so many beautiful mudrooms on the internet that I looked at when designing mine. I toyed with the idea of doing more of a full cabinet look with no open hooks. First off cabinets are expensive so that would have added lots of cost but I also knew they would just get filled with tons of random stuff the kids didn’t want to deal with and had potential for being more of a headache to keep up with and clean. This way we know what is in this area and it kind of forces me to want to put things away and keep it semi straightened instead of creating a space to literally hide everything.
It also gives this room a more open feeling because the cabinets aren’t floor to ceiling. I also chose to leave the bottom open for baskets. I did this for two reasons. First, the cost! Getting drawers put in is even more cost than just a cabinet and I didn’t think it was worth it. Also I have these for shoes and I didn’t want my kids being rough with drawers and constantly messing them up and having to call a carpenter to fix them. The baskets allow me to pull them out, vacuum, and wipe them down easier. They are also very easy for my kids to pull out and stick their shoes in. I’m very happy with my decision on how I set this up to function and if I want to add drawers later I can always do that!
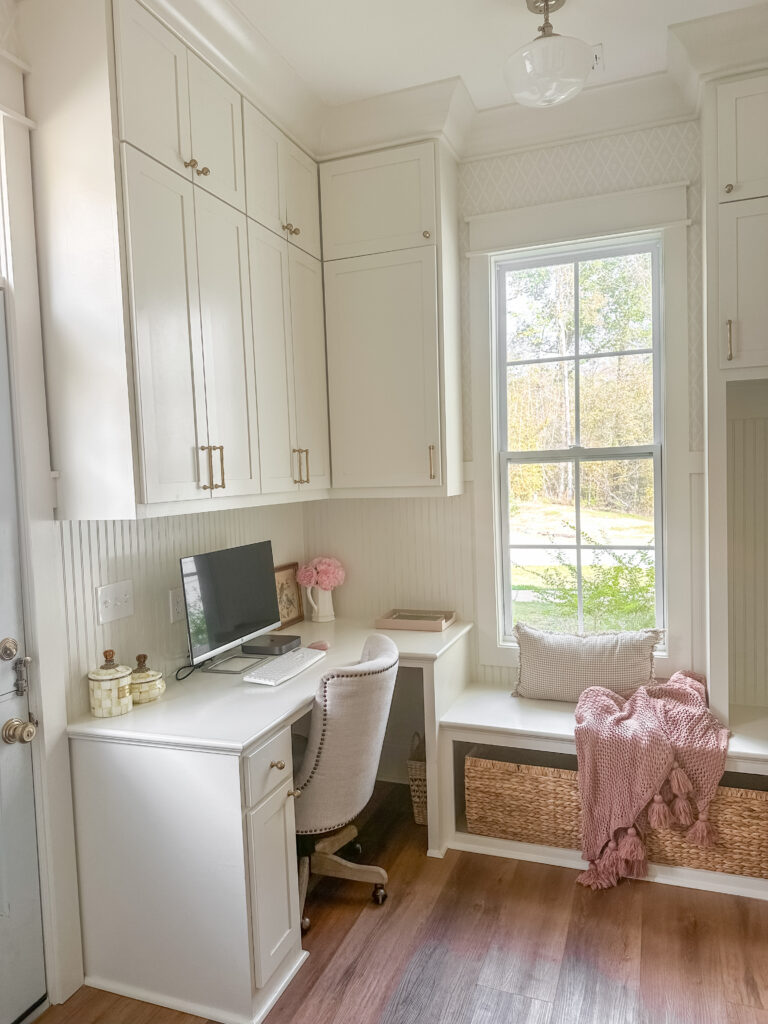
The Desk Area
I would also love to say that this is what my desk area looks like but that would be a lie! In reality I have crocks filled with pens and random stuff, papers, mail, artwork the kids made and a printer usually being housed here. I am so thankful though that I chose to add this desk area in to this space. I thought about doing the floor to ceiling cabinets on one side and the hooks on the other at first. but this gets used every day!!
My husband and I feel strongly about having zero technology upstairs where our kids bedrooms are. I knew I wanted a shared family computer that the kids would have to come and sit at whenever they get old enough to need one for something. The desk area functions so well as the space to keep keys and wallets, store mail I need to keep, and for me to sit and plan school for the kids. I love lighting a candle, having sunlight coming through the window, watching the kids play, and getting things done in this area.
Bare vs. Styled Functional Mudroom or Drop Zone
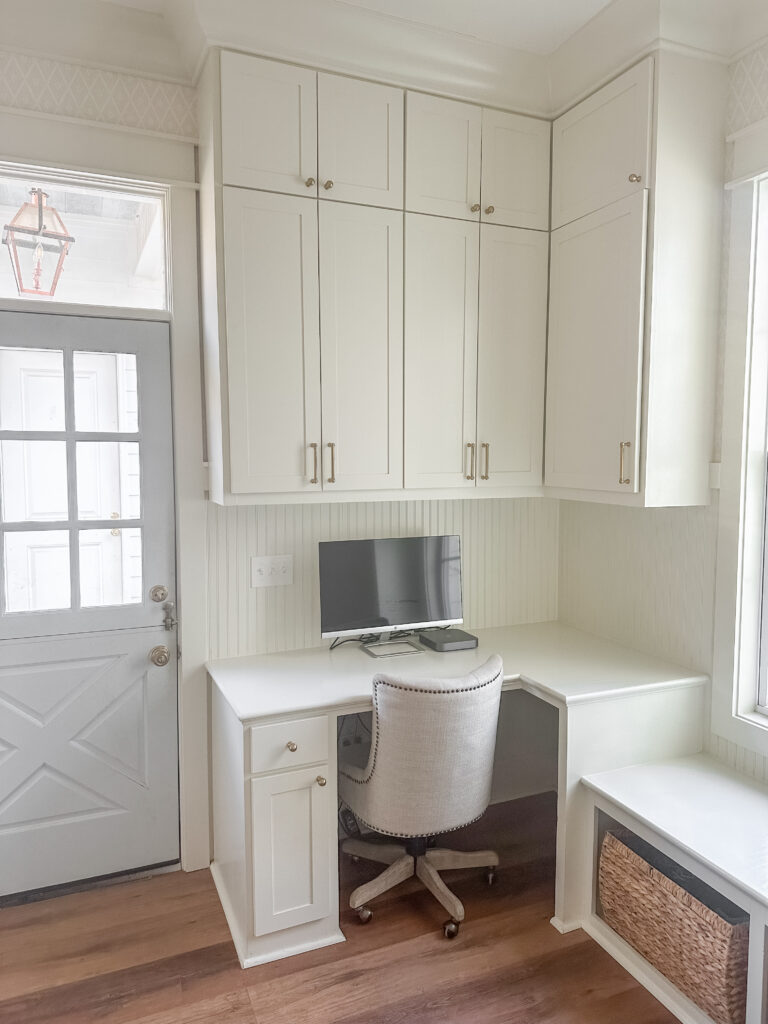
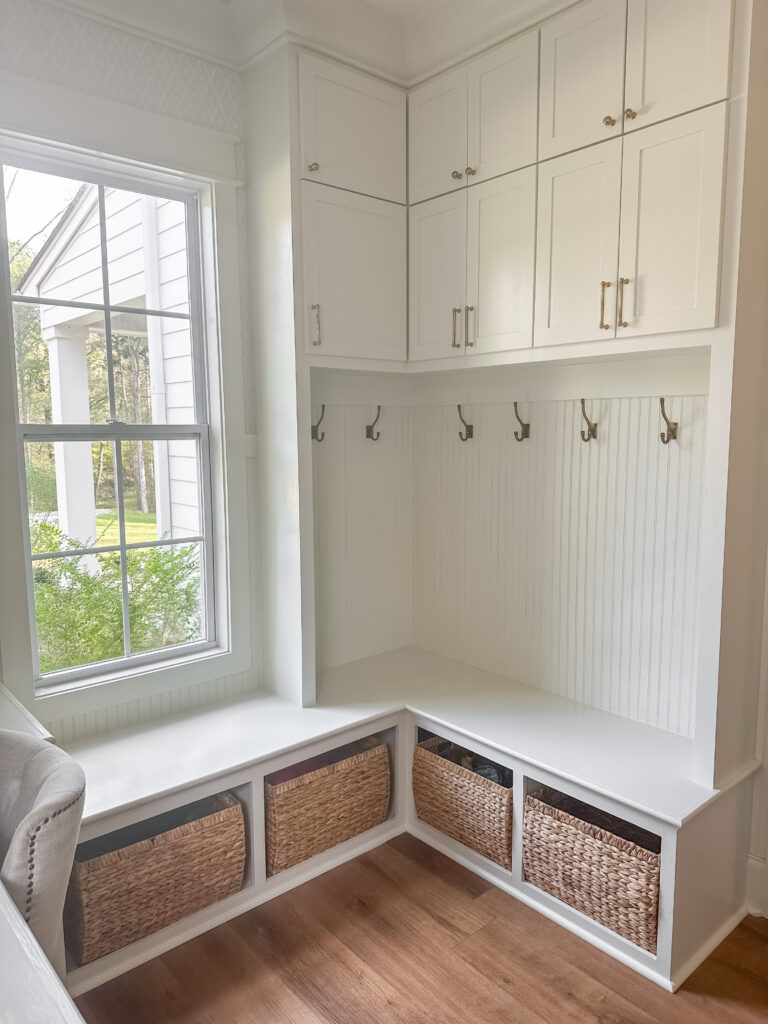
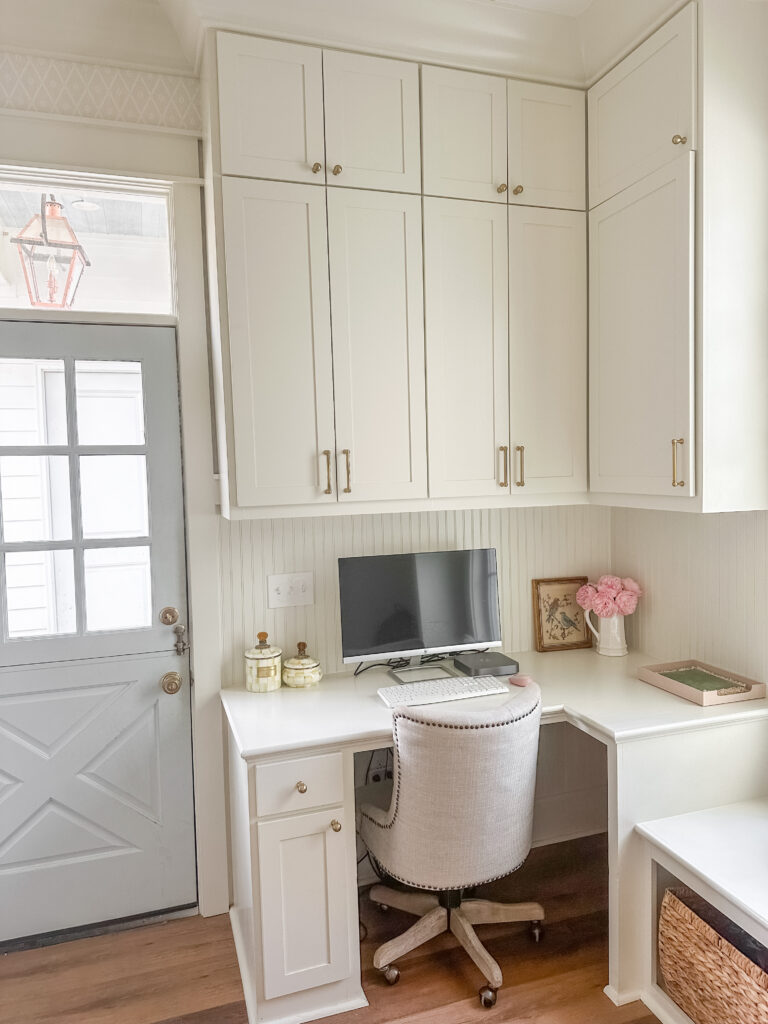
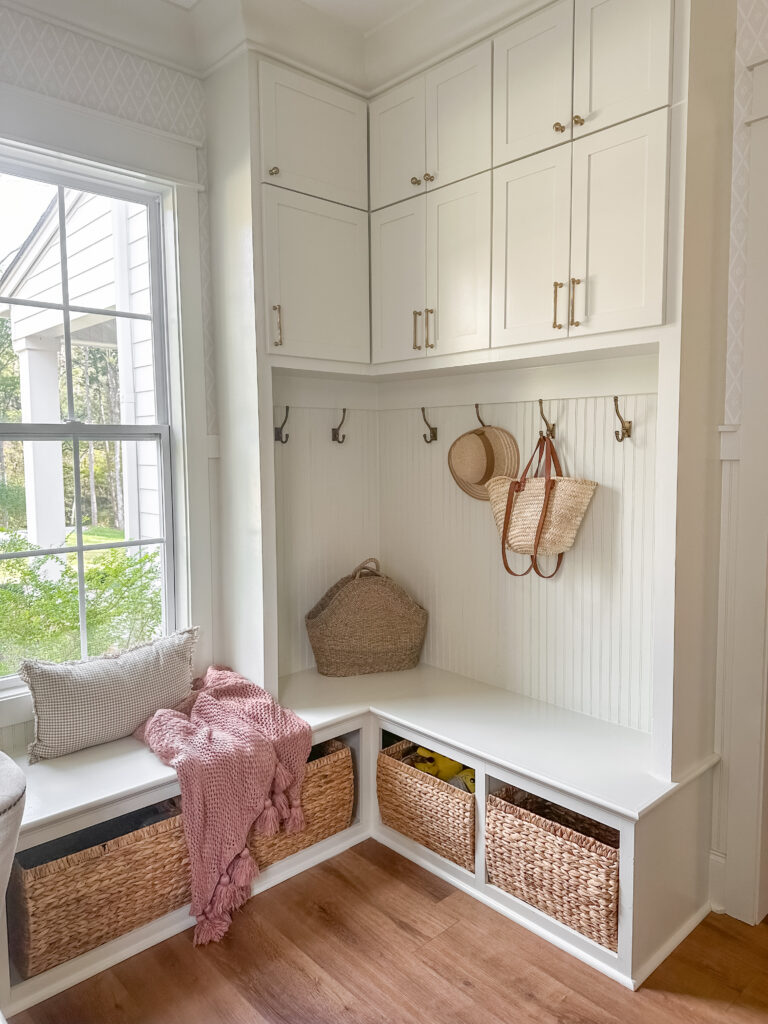
Above I wanted to show both sides of this area emptied and styled. I know how helpful it is to have photos like these to be able to show someone making your house plans or your carpenter. I had pictures for every area of my house I used in order to be sure they knew my vision.
The cabinets above the computer have all my notepads, cards to send to people, a basket filled with cords/chargers, some school stuff, etc. The cabinets above the hooks have all kinds of craft supplies and puzzles. The two baskets under the window store games and activities the kids can pull out and use. Things like bubble wands, tic tac toe, painting trays, etc. I use every bit of this area to help keep my home organized and not so chaotic. Some beautiful baskets are linked here.
I hope this helps you think through the function of an area like a mudroom. Everyone has their own needs for spaces like this. Some care more about aesthetics, some more about function. I fall somewhere in between!
